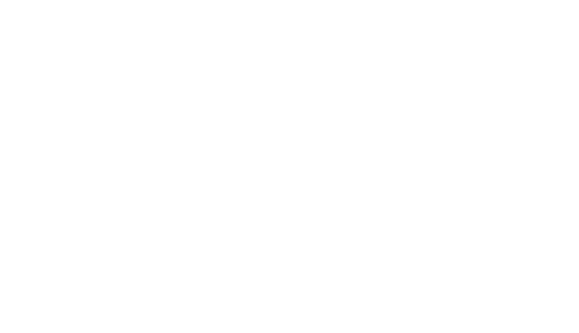Become a West Harbour VIP
We here at West Harbour are proud to present our house plans for one of our many high-quality designs; the Zinfandel Viletta, available for only 606,900$ with no PST, GST, or speculation tax. In this post, we are going to give you a tour of one of our favourite designs here at West Harbour.

The Zinfandel Viletta is a detached, 2 100 foot bungalow that’s extremely versatile and purposeful. Whether you plan to live in it full-time with your family or you plan to use it as a fun getaway vacation cottage, the Zinfandel has the features we’re sure you’ll love. The outside of the property has a long driveway and an oversized lot you could landscape to turn it into a garden if you feel so inclined. And the exterior of the home has a concrete style roof with a durable acrylic stucco wall finish.
As you enter, you’ll notice the 12′ ceilings in the doorway, which then transitions into a 10′ ceiling hallway and a great open concept that really helps to make the place feel spacious. Alongside that, in the great room, we have nice vaulted ceilings and a 16′ sliding door that allows a good amount of natural sunlight. In the kitchen, the quartz countertops steal the show, with a long island and a roomy walk-in pantry also featured in said kitchen space.
Heading downstairs, the Viletta’s lower levels include two bedrooms, a bathroom, a laundry room, and a large multipurpose room. The multipurpose room has enough space for a gym, a bar, even a pool table if you wanted one.


We invite you to our open house hours at the Sales Centre on 1825 Viewpoint Drive for more information! Open House hours are 12-4pm from Saturday to Wednesday. You can also contact our phone number at 250-718-7051.
If you would like to see other house plans, have a look here.
ALL CABINETS
Kekuli Bay / Norelco in Flat Sawn maple: Graphite in 0.5mm Shaker 111.1733
QUARTZ COUNTERTOP
Colonial Countertop in Mont Blanc: Standard – Kitchen / Ensuite. *(Upgrade Quartz Throughout)*
KITCHEN BACKSPLASH TILE
Silver Grey Bright: 3×6 Subway / Grout To Match
INTERIOR DOORS/RAILINGS
Chrome Satin Interior Door Handles 2 Panel Painted Interior Doors
ENGINEERED HARDWOOD FLOORING
Kootenay Collection: 249091 Oak Grew Creek Wire Brushed in Foyer, Living & Kitchen
CARPET
Boardwalk: Silver Lining in Stairs, Guest Bedrooms, Media Room
FLOOR TILE
Centura Cemento 12×24 Light Grey in Ensuite, Guest Bathroom & Laundry
TUB/SHOWER WALL TILE
Moen: Method T986 Polished Chrome / Shower & Tub. Moen: One-Function 6” Showerhead S6340
INTERIOR PAINT COLOUR
Grew Owl 2137-60 / Chantilly Lace OC65
Walls: Grey Owl Base. Doors: Chantilly Lace
MATERIALS /FINISHES

This is not meant to be an exhaustive list of specifications or design and is subject to change at any time. The developer reserves the right to make modifications and changes to building design, specifications, features, and floor plans. E&OE.
