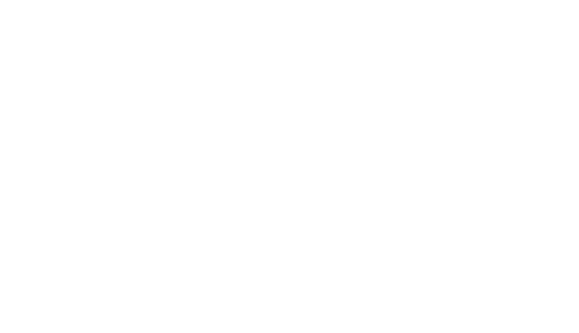Become a West Harbour VIP
We have put a ton of planning into how we have planned and developed our Okanagan Real Estate! And we couldn’t be happier to share with you that West Harbour Kelowna has yet ANOTHER prestigious award under its belt! Last night we were honored to receive the Award for the Okanagan’s “Best Master Planned Community” at the Urban Development Institute’s 2014 Awards for Excellence!
The UDI Awards for Excellence recognize the contributions made by those in the development industry who went that EXTRA MILE to create the communities that make us all proud! These Awards are presented to the top achievers for the exceptional impact that their projects have made on our urban landscape.
We are so proud of our community and of Troika’s ability to bring their inspired vision to life with the creation of West Harbour Kelowna!
Troika Principles, Renee Wasylyk and Brad Klassen accepting West Harbour’s Award last night in Vancouver.

ALL CABINETS
Kekuli Bay / Norelco in Flat Sawn maple: Graphite in 0.5mm Shaker 111.1733
QUARTZ COUNTERTOP
Colonial Countertop in Mont Blanc: Standard – Kitchen / Ensuite. *(Upgrade Quartz Throughout)*
KITCHEN BACKSPLASH TILE
Silver Grey Bright: 3×6 Subway / Grout To Match
INTERIOR DOORS/RAILINGS
Chrome Satin Interior Door Handles 2 Panel Painted Interior Doors
ENGINEERED HARDWOOD FLOORING
Kootenay Collection: 249091 Oak Grew Creek Wire Brushed in Foyer, Living & Kitchen
CARPET
Boardwalk: Silver Lining in Stairs, Guest Bedrooms, Media Room
FLOOR TILE
Centura Cemento 12×24 Light Grey in Ensuite, Guest Bathroom & Laundry
TUB/SHOWER WALL TILE
Moen: Method T986 Polished Chrome / Shower & Tub. Moen: One-Function 6” Showerhead S6340
INTERIOR PAINT COLOUR
Grew Owl 2137-60 / Chantilly Lace OC65
Walls: Grey Owl Base. Doors: Chantilly Lace
MATERIALS /FINISHES

This is not meant to be an exhaustive list of specifications or design and is subject to change at any time. The developer reserves the right to make modifications and changes to building design, specifications, features, and floor plans. E&OE.
