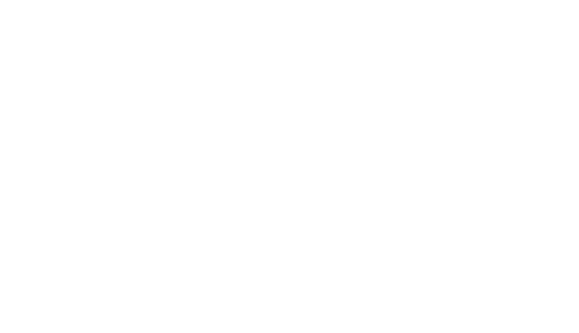Become a West Harbour VIP

We are thrilled to have been featured in the Vancouver Sun Newspaper this weekend! In case you missed the story, Renee Wasylyk, our CEO, sat down with Michael Bernard to discuss West Harbour, one of Kelowna’s most successful lakeside communities.
Renee explained her thought process behind the 250-home low-rise village development in collaboration with the landowner and Chief Roxanne Lindley. Despite the broad demographic, the West Harbour residents are connected by their love of the outdoors. West Harbour certainly fosters a strong sense of community, and Renee also emphasized the relationship to the Westbank First Nation and Troika’s legacy fund, another main attraction to the development. West Harbour also offers many amenities, and additionally, the upcoming Harbour Club is highly anticipated. The third phase of the development will offer 16 duplexes and three different home models, starting at $570,000. Renee could not be happier with the continued success of the community!
ALL CABINETS
Kekuli Bay / Norelco in Flat Sawn maple: Graphite in 0.5mm Shaker 111.1733
QUARTZ COUNTERTOP
Colonial Countertop in Mont Blanc: Standard – Kitchen / Ensuite. *(Upgrade Quartz Throughout)*
KITCHEN BACKSPLASH TILE
Silver Grey Bright: 3×6 Subway / Grout To Match
INTERIOR DOORS/RAILINGS
Chrome Satin Interior Door Handles 2 Panel Painted Interior Doors
ENGINEERED HARDWOOD FLOORING
Kootenay Collection: 249091 Oak Grew Creek Wire Brushed in Foyer, Living & Kitchen
CARPET
Boardwalk: Silver Lining in Stairs, Guest Bedrooms, Media Room
FLOOR TILE
Centura Cemento 12×24 Light Grey in Ensuite, Guest Bathroom & Laundry
TUB/SHOWER WALL TILE
Moen: Method T986 Polished Chrome / Shower & Tub. Moen: One-Function 6” Showerhead S6340
INTERIOR PAINT COLOUR
Grew Owl 2137-60 / Chantilly Lace OC65
Walls: Grey Owl Base. Doors: Chantilly Lace
MATERIALS /FINISHES

This is not meant to be an exhaustive list of specifications or design and is subject to change at any time. The developer reserves the right to make modifications and changes to building design, specifications, features, and floor plans. E&OE.
