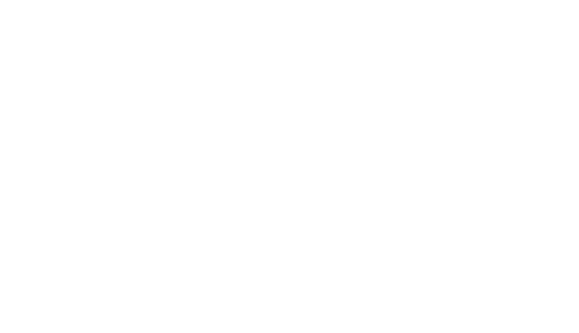Become a West Harbour VIP

West Harbour in Kelowna has been experiencing a rush of new residents wanting to call this fabulous community home. Due to this extreme interest in our community, we find ourselves with only 2 Villa homes remaining!
Visitors to West Harbour are realizing that if they don’t act quickly, the amazing views from our Villa units on Viewpoint drive will be gone! But it’s not too late: there are two Gamay homes already under construction, both of which look straight down the ridge towards downtown Kelowna, offering a fantastic view of the lake and the downtown harbour.
The Gamay Villa home offers over 1,750 square feet of finished living space on two levels, with a walk-out lower level. Complete with 3 bedrooms, large rec room and two covered decks, you don’t want to miss out on these homes!
Kelowna’s Real Estate market is HOT, which means prices are up and inventory is low. But for a limited time, we are offering 2016 pricing for our last two Villas!
That’s a savings of $15,000! So, if you want to live at West Harbour and enjoy everything this incredible community has to offer, please call us or visit the Sales Centre THIS WEEKEND to secure a home at last years prices!
Note: we will be closed April 14, 2017 for Good Friday.
ALL CABINETS
Kekuli Bay / Norelco in Flat Sawn maple: Graphite in 0.5mm Shaker 111.1733
QUARTZ COUNTERTOP
Colonial Countertop in Mont Blanc: Standard – Kitchen / Ensuite. *(Upgrade Quartz Throughout)*
KITCHEN BACKSPLASH TILE
Silver Grey Bright: 3×6 Subway / Grout To Match
INTERIOR DOORS/RAILINGS
Chrome Satin Interior Door Handles 2 Panel Painted Interior Doors
ENGINEERED HARDWOOD FLOORING
Kootenay Collection: 249091 Oak Grew Creek Wire Brushed in Foyer, Living & Kitchen
CARPET
Boardwalk: Silver Lining in Stairs, Guest Bedrooms, Media Room
FLOOR TILE
Centura Cemento 12×24 Light Grey in Ensuite, Guest Bathroom & Laundry
TUB/SHOWER WALL TILE
Moen: Method T986 Polished Chrome / Shower & Tub. Moen: One-Function 6” Showerhead S6340
INTERIOR PAINT COLOUR
Grew Owl 2137-60 / Chantilly Lace OC65
Walls: Grey Owl Base. Doors: Chantilly Lace
MATERIALS /FINISHES

This is not meant to be an exhaustive list of specifications or design and is subject to change at any time. The developer reserves the right to make modifications and changes to building design, specifications, features, and floor plans. E&OE.
