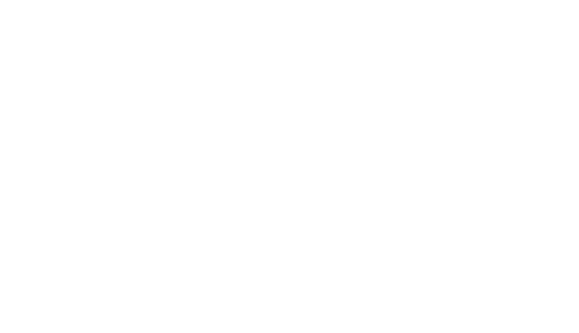Become a West Harbour VIP

West Harbour residents Frances Russell and Keith Palmater first discovered the beauty of BC’s Okanagan while participating in Penticton’s Ironman Canada, having traveled all the way from their home in Ottawa, ON. They enjoy the outdoors and spend their free time
cycling, swimming, running and hiking in the summerand cross-country skiing in the winter. In fact, they found West Harbour while hiking at nearby Bear Creek, just 7 minutes from our Show Homes. “We saw some signage on the way there and thought we’d check it out on the way back”, Keith explains, “…and the rest is history”. I met with Frances and Keith at their Villa to discuss how West Harbour living impacted their lives.
Frances and Keith had been looking for a new home for some time. They purchased a strata home after relocating to Kelowna in 2014. They enjoyed some of the conveniences of condo living, but wanted more space. “Nothing really appealed to us” Frances noted, explaining that the developments with nice homes were in undesirable locations, and the good neighbourhoods didn’t have any homes that they liked. That is, until they found West Harbour.

“It was a beautiful day and here was this beautiful community right on the water” Keith said of his first visit to West Harbour. “It was peaceful and quiet” he noted, “…there were people outside enjoying the pool but it was still quiet!” Frances clarified. The couple enjoys the diversity at West Harbour. “It’s not all retirees like some people think. There’s a good mix of families with young kids, teenagers, a bit of everything!” Keith added.
For both, the proximity to downtown is a key feature. “I can ride my bike to the city center and H2O and most of the ride is on bike paths” he said. For the past two years they have participated in the organized Across the Lake Swim event that departs at the Old Ferry Wharf site, right next to West Harbour.
When it comes to their neighbours, Frances and Keith believe they’ve struck gold. “The people here are so nice!” Frances explained, “Everybody is very helpful and there is a real sense of community in West Harbour.” Keith noted that some of the West Harbour residents were getting together to clean up the beach the following weekend. “There is a real pride of ownership here” he said.
Sitting in their living room and looking out at the beautiful lake views, it was obvious that Frances and Keith are enamoured with their new home, new community and the serenity that comes with true Okanagan living. They love the big garage and extra bedrooms their Villa offers. The two West Harbour residents love that the master suite is on the main level, giving their guests some privacy downstairs. “We had a single family home in Ottawa”, Frances said, “This feels bigger!”
Frances and Keith love everything about their new home where they have now lived for nearly 2 months. When I asked if they would buy at West Harbour again if they could do it all over, Frances eagerly stated “Oh yes, we recommend West Harbour to everybody!”
To tour West Harbour, contact Dwain or Merril.
ALL CABINETS
Kekuli Bay / Norelco in Flat Sawn maple: Graphite in 0.5mm Shaker 111.1733
QUARTZ COUNTERTOP
Colonial Countertop in Mont Blanc: Standard – Kitchen / Ensuite. *(Upgrade Quartz Throughout)*
KITCHEN BACKSPLASH TILE
Silver Grey Bright: 3×6 Subway / Grout To Match
INTERIOR DOORS/RAILINGS
Chrome Satin Interior Door Handles 2 Panel Painted Interior Doors
ENGINEERED HARDWOOD FLOORING
Kootenay Collection: 249091 Oak Grew Creek Wire Brushed in Foyer, Living & Kitchen
CARPET
Boardwalk: Silver Lining in Stairs, Guest Bedrooms, Media Room
FLOOR TILE
Centura Cemento 12×24 Light Grey in Ensuite, Guest Bathroom & Laundry
TUB/SHOWER WALL TILE
Moen: Method T986 Polished Chrome / Shower & Tub. Moen: One-Function 6” Showerhead S6340
INTERIOR PAINT COLOUR
Grew Owl 2137-60 / Chantilly Lace OC65
Walls: Grey Owl Base. Doors: Chantilly Lace
MATERIALS /FINISHES

This is not meant to be an exhaustive list of specifications or design and is subject to change at any time. The developer reserves the right to make modifications and changes to building design, specifications, features, and floor plans. E&OE.
