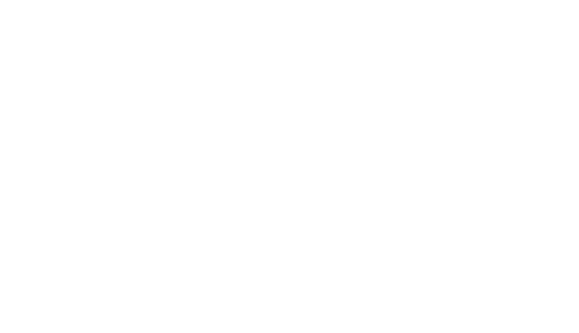Become a West Harbour VIP
We wanted to take some time to think about where we’ve been and where we are going. West Harbour began from a place of wanting to create a connected community right next to Lake Okanagan. In that time, West Harbour has thrived, blooming into a beautiful lakeside community. And so we find ourselves currently in the process of selling off Phase 3 of West Harbour. This award-winning community punctuated by great Mediterranean designs like Zinfandel, the Amarone, and the Prosecco.

West Harbour has accomplished so much over the last 12 years. We are so proud of what we have built here that it’s difficult to know where to even start. From winning the ‘Favourite Community of the Year’ Tommie Award in 2013 to reserving a spot for the boats of each and every West Harbour resident on the marina to building a marina of our own, West Harbour has always excelled. When we set out, we had a vision of a beautiful, luxurious lakeside community along the Okanagan. West Harbour continues to exceed our high expectations from the strength of the foundational values it was built with to the people who populate it. We appreciate and thank the residents for making West Harbour the best lakefront development on the Okanagan.
West Harbour continues to add fresh homes and amenities to make it even better. Always moving forward, we are adding a new Harbour Club which will only further the connectedness among our residents. We also have dodged the uncertainty of the Speculation Tax, procuring savings for our buyers moving forward that they can reinvest into other areas of their lives. Obviously, we are hard at work expanding the number of homes on our lots as well. You can get started on securing your West Harbour home by registering today.
If you would like to read more about some of the benefits of buying a new home in West Harbour, Please have a look at this list of “9 Reasons To Buy Your Home On Leased Land”!
ALL CABINETS
Kekuli Bay / Norelco in Flat Sawn maple: Graphite in 0.5mm Shaker 111.1733
QUARTZ COUNTERTOP
Colonial Countertop in Mont Blanc: Standard – Kitchen / Ensuite. *(Upgrade Quartz Throughout)*
KITCHEN BACKSPLASH TILE
Silver Grey Bright: 3×6 Subway / Grout To Match
INTERIOR DOORS/RAILINGS
Chrome Satin Interior Door Handles 2 Panel Painted Interior Doors
ENGINEERED HARDWOOD FLOORING
Kootenay Collection: 249091 Oak Grew Creek Wire Brushed in Foyer, Living & Kitchen
CARPET
Boardwalk: Silver Lining in Stairs, Guest Bedrooms, Media Room
FLOOR TILE
Centura Cemento 12×24 Light Grey in Ensuite, Guest Bathroom & Laundry
TUB/SHOWER WALL TILE
Moen: Method T986 Polished Chrome / Shower & Tub. Moen: One-Function 6” Showerhead S6340
INTERIOR PAINT COLOUR
Grew Owl 2137-60 / Chantilly Lace OC65
Walls: Grey Owl Base. Doors: Chantilly Lace
MATERIALS /FINISHES

This is not meant to be an exhaustive list of specifications or design and is subject to change at any time. The developer reserves the right to make modifications and changes to building design, specifications, features, and floor plans. E&OE.
