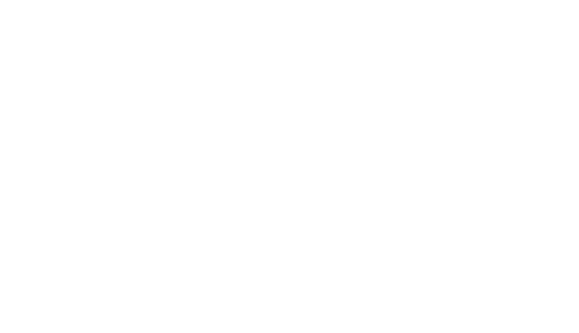Become a West Harbour VIP
We are very excited to unveil three brand new homes! Designs will be available in Phase 3 at West Harbour:

First up is our brand new semi-detached Villa homes, called the Prosecco and the Champagne. Both offer double master suites, a bright, open concept main floor, and a full unfinished basement. The Prosecco features a single car garage, while the Champagne offers a double. Pictured above is the Prosecco, and close to the stunning, pristine Okanagan lake, it’s a great vacation home or a home for a family.
These brand new homes range from 1,704 sq. ft. to 1,832 sq. ft. and start at only $620K! Fantastic value for a versatile, Mediterranean-style house with a timeless yet modern feel in a fantastic, progressive community built from the ground up on principles of sustainability.
Download Full Prosecco Floorplan

Back by very popular demand is our Zinfandel Villetta home. Snug, comfortable, and in a beautiful community, this detached home features 3 bedrooms and 2.5 bathrooms on a total 2,110 sq. ft. Perfect for new families, downsizers or as a vacation property, these homes start at only $630K! A very affordable price you’re going to love when you see what this home has to offer.
Download Full Zinfandel Floorplan
Call us today to reserve one of these incredible new homes!
West Harbour Kelowna is the place to be for homebuyers coming from anywhere. No matter your age, situation, or place in life, we have a place with your name on it. An affordable, sustainable home with a real sense of community is our goal every time we sell. Here at West Harbour we hope to see you soon. Thank you for joining us on a virtual tour of our new offerings in Phase 3.
ALL CABINETS
Kekuli Bay / Norelco in Flat Sawn maple: Graphite in 0.5mm Shaker 111.1733
QUARTZ COUNTERTOP
Colonial Countertop in Mont Blanc: Standard – Kitchen / Ensuite. *(Upgrade Quartz Throughout)*
KITCHEN BACKSPLASH TILE
Silver Grey Bright: 3×6 Subway / Grout To Match
INTERIOR DOORS/RAILINGS
Chrome Satin Interior Door Handles 2 Panel Painted Interior Doors
ENGINEERED HARDWOOD FLOORING
Kootenay Collection: 249091 Oak Grew Creek Wire Brushed in Foyer, Living & Kitchen
CARPET
Boardwalk: Silver Lining in Stairs, Guest Bedrooms, Media Room
FLOOR TILE
Centura Cemento 12×24 Light Grey in Ensuite, Guest Bathroom & Laundry
TUB/SHOWER WALL TILE
Moen: Method T986 Polished Chrome / Shower & Tub. Moen: One-Function 6” Showerhead S6340
INTERIOR PAINT COLOUR
Grew Owl 2137-60 / Chantilly Lace OC65
Walls: Grey Owl Base. Doors: Chantilly Lace
MATERIALS /FINISHES

This is not meant to be an exhaustive list of specifications or design and is subject to change at any time. The developer reserves the right to make modifications and changes to building design, specifications, features, and floor plans. E&OE.
