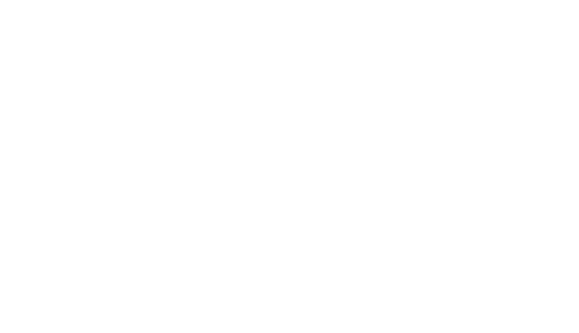Become a West Harbour VIP
Recently you have been receiving questions on our Facebook page about how we react to the threat of fire in the Okanagan. So, in this blog post, we share some of the fire safety features we have at West Harbour!
If you’ve been around the Okanagan lately then you know that we are in
the heart of wildfire season. You see what we all see; smoke from all the wildfires in British Columbia and the North-Western United States. Unfortunately, fire is a recurrent issue, due in part to the fact that we reside in a semi-arid desert with a number of densely-packed trees. What West Harbour can control is how we build our houses in accordance with the best practices in fire safety. We are committed to fire prevention, so this article is dedicated to how we’ve demonstrated that commitment in these three subtle ways.

West Harbour homes utilize concrete-tile roofing to top their homes off. While roofs need to protect from wind and rain, they can also help protect the home from fire. Our friends over at Eagle Roofing explains the utility of concrete-tile roofing quite nicely for us:
“Investigations have shown that a majority of fires start when embers ignite non-fire-resistant roofs. Because all concrete and clay tile roofs offer a non-combustible Class A fire rating – the highest possible fire resistant rating available – they can play an important role in protecting your home in a fire. Furthermore, Class “A” rated tile roof systems are usually eligible for the lowest fire insurance rates.”
We can’t really put it better than that.
But that’s not all of what West Harbour has to offer in the realm of going above-and-beyond for fire safety. We also practice xeriscaping in our landscaping, and don’t worry; xeriscaping is much simpler than it sounds. Generally speaking, xeriscaping means cultivating certain kinds of plant life in our landscaping that require less water to grow. While this may appear counter-productive at first due to there being less water going in, xeriscaped plants retain more moisture over a longer period of time. Because of that, they dry out much less often, and dry plants are primed for ignition to feed a fire.
West Harbour’s final pillar of fire resistance and prevention is the stucco exterior. Stucco is easy to maintain and fire-resistant. In the words of the Movoto Foundation:
“Yes, stucco is fire resistant. In fact, stucco makes a great building surface that is durable, fire resistant and it can be added to just about any surface whether that be brick, wood or something else. Stucco is usually applied using two or three coats that have been applied over a metal reinforcing mesh. A one-inch layer of stucco could effectively add a one-hour fire rating to a wall.”
These fire safety measures on their own won’t prevent all fires. But working in concert with one another, they can provide a serious reduction in the chance of a fire. So, West Harbour residents can sleep well knowing that we are committed to reducing the dangers of fires across the board.
ALL CABINETS
Kekuli Bay / Norelco in Flat Sawn maple: Graphite in 0.5mm Shaker 111.1733
QUARTZ COUNTERTOP
Colonial Countertop in Mont Blanc: Standard – Kitchen / Ensuite. *(Upgrade Quartz Throughout)*
KITCHEN BACKSPLASH TILE
Silver Grey Bright: 3×6 Subway / Grout To Match
INTERIOR DOORS/RAILINGS
Chrome Satin Interior Door Handles 2 Panel Painted Interior Doors
ENGINEERED HARDWOOD FLOORING
Kootenay Collection: 249091 Oak Grew Creek Wire Brushed in Foyer, Living & Kitchen
CARPET
Boardwalk: Silver Lining in Stairs, Guest Bedrooms, Media Room
FLOOR TILE
Centura Cemento 12×24 Light Grey in Ensuite, Guest Bathroom & Laundry
TUB/SHOWER WALL TILE
Moen: Method T986 Polished Chrome / Shower & Tub. Moen: One-Function 6” Showerhead S6340
INTERIOR PAINT COLOUR
Grew Owl 2137-60 / Chantilly Lace OC65
Walls: Grey Owl Base. Doors: Chantilly Lace
MATERIALS /FINISHES

This is not meant to be an exhaustive list of specifications or design and is subject to change at any time. The developer reserves the right to make modifications and changes to building design, specifications, features, and floor plans. E&OE.
