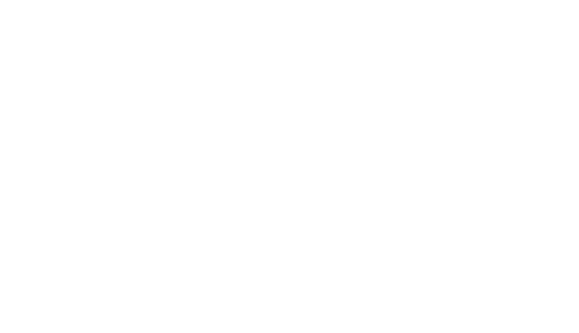Become a West Harbour VIP
At West Harbour, we pride ourselves on building quality home designs we would want to live in. Today we are pleased to feature one of our best designs for our new homes for sale; the Prosecco Villa. The Prosecco Villa is one of our more affordable designs, second only to Zinfandel, starting at a cool $599, 900. But that’s not all; Prosecco, like all other West Harbour homes, is completely exempt from speculation tax, PST, and GST due to being on First Nations land.

The Prosecco is a formidable 1, 832 foot two-storey Mediterranean villa sporting a one-car garage with a potential to further supplement the square footage by 813 feet if you include the basement. Including the unfinished basement, the Prosecco swells to 2, 640 square feet of living space, easily ample for most households. Without the basement being finished, the Prosecco has two bedrooms and 2.5 bathrooms. But if you chose to finish the basement, there’s the potential for two additional bedrooms and one additional bathroom. However, finishing the basement is optional, so you control it based on your needs.
Upon entry, the Prosecco has two closets to your left, and a powder room to your right. Beyond that, the main level emphatically opens up, with natural light streaming in from two sliding doors and a large adjacent window at the other end of the room. This is where the kitchen, the living space, and the dining room harmonize together into the synergy of one complete package.
Upstairs, you’ll encounter two bedrooms with ensuites and a laundry room; both the master and regular bedrooms are illuminated by sunlight from large windows. The master bedroom also has a deck overlooking the view.
As noted above, a finished basement can add another two bedrooms and a bathroom, but it also leaves room for a multipurpose space too. Regardless of finished or unfinished, the basement’s mechanical room comes equipped with an 80-gallon water heater to boot.

We invite you to our open house hours at the Sales Centre on 1825 Viewpoint Drive for more information! Open House hours are 12-4pm from Saturday to Wednesday. You can also contact our phone number at 250-718-7051.
If you would like to see house plans for other new homes for sale, have a look here.
ALL CABINETS
Kekuli Bay / Norelco in Flat Sawn maple: Graphite in 0.5mm Shaker 111.1733
QUARTZ COUNTERTOP
Colonial Countertop in Mont Blanc: Standard – Kitchen / Ensuite. *(Upgrade Quartz Throughout)*
KITCHEN BACKSPLASH TILE
Silver Grey Bright: 3×6 Subway / Grout To Match
INTERIOR DOORS/RAILINGS
Chrome Satin Interior Door Handles 2 Panel Painted Interior Doors
ENGINEERED HARDWOOD FLOORING
Kootenay Collection: 249091 Oak Grew Creek Wire Brushed in Foyer, Living & Kitchen
CARPET
Boardwalk: Silver Lining in Stairs, Guest Bedrooms, Media Room
FLOOR TILE
Centura Cemento 12×24 Light Grey in Ensuite, Guest Bathroom & Laundry
TUB/SHOWER WALL TILE
Moen: Method T986 Polished Chrome / Shower & Tub. Moen: One-Function 6” Showerhead S6340
INTERIOR PAINT COLOUR
Grew Owl 2137-60 / Chantilly Lace OC65
Walls: Grey Owl Base. Doors: Chantilly Lace
MATERIALS /FINISHES

This is not meant to be an exhaustive list of specifications or design and is subject to change at any time. The developer reserves the right to make modifications and changes to building design, specifications, features, and floor plans. E&OE.
