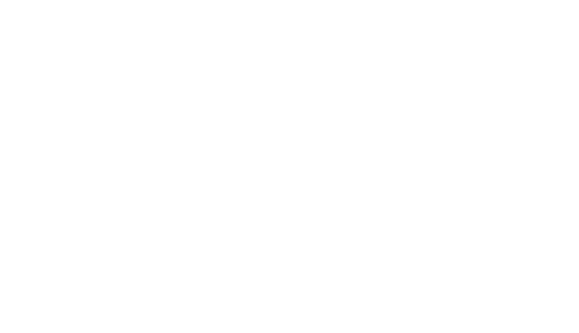Become a West Harbour VIP
October 11, 2016 –West Kelowna, BC – Locals gathered at Indigenous World Winery last week for a ‘first look’ at the next phase of development at neighbouring lakefront community, West Harbour. Kelowna-based land and real estate
development company, TroikaManagement Corp., unveiled their plans for phase three of West Harbour while guests sampled wine and canapés from West Kelowna’s newest winery.
With the recent surge in Kelowna real estate growth, phase one and two homes have been quickly bought up by eager buyers, fast-tra
cking phase three design and construction. “We’ve had buyers coming from all over Western Canada” says Renee Wasylyk, Founder and CEO of Troika, “and we can expect more and more young families moving to our communities with the recent growth in tech employment in Kelowna”.
The new homes at West Harbour will answer to this demographic shift. “We have designed these homes for families of all shapes and sizes” Wasylyk explains, “they are designed for true Okanagan living.” In addition to the very popular Villetta and Villa style homes with main-floor master bedrooms, West Harbour is introducing bungalows with finished and unfinished basements, as well as a variety of 2-storey estate homes. “We’re also exploring roof top patios as an upgrade in some of our homes. This is an entirely new West Harbour.”
With over 100 homes built and occupied at West Harbour, residents are already enjoying the pool and spa, 500 foot sandy beach and 225 slip marina. Phase three will introduce yet another great amenity: a recreation building complete with sports courts, yoga room, fitness centre, kitchenette, lounge and more.
According to Wasylyk, however, the thing that sets West Harbour apart is the sense of community. “The energy at West Harbour is incredible” she concluded, “we love our residents and they love living here”.
Presale for phase three begins this fall. Click here to Register.




ALL CABINETS
Kekuli Bay / Norelco in Flat Sawn maple: Graphite in 0.5mm Shaker 111.1733
QUARTZ COUNTERTOP
Colonial Countertop in Mont Blanc: Standard – Kitchen / Ensuite. *(Upgrade Quartz Throughout)*
KITCHEN BACKSPLASH TILE
Silver Grey Bright: 3×6 Subway / Grout To Match
INTERIOR DOORS/RAILINGS
Chrome Satin Interior Door Handles 2 Panel Painted Interior Doors
ENGINEERED HARDWOOD FLOORING
Kootenay Collection: 249091 Oak Grew Creek Wire Brushed in Foyer, Living & Kitchen
CARPET
Boardwalk: Silver Lining in Stairs, Guest Bedrooms, Media Room
FLOOR TILE
Centura Cemento 12×24 Light Grey in Ensuite, Guest Bathroom & Laundry
TUB/SHOWER WALL TILE
Moen: Method T986 Polished Chrome / Shower & Tub. Moen: One-Function 6” Showerhead S6340
INTERIOR PAINT COLOUR
Grew Owl 2137-60 / Chantilly Lace OC65
Walls: Grey Owl Base. Doors: Chantilly Lace
MATERIALS /FINISHES

This is not meant to be an exhaustive list of specifications or design and is subject to change at any time. The developer reserves the right to make modifications and changes to building design, specifications, features, and floor plans. E&OE.
