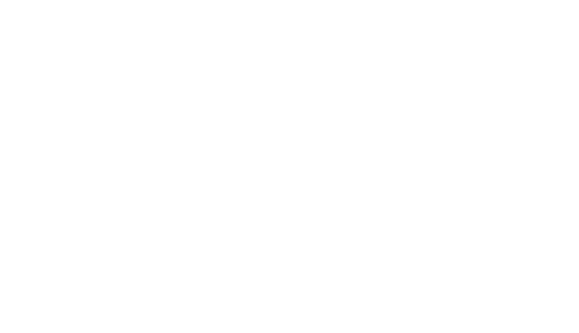Become a West Harbour VIP
Livabl_ by BuzzBuzzHome – May 14, 2021
Experience lakeside living and resort-style amenities at Parkside West Harbour, a collection of Mediterranean-inspired homes priced from $739,000. Located in the heart of the Okanagan, this water-oriented community by Troika Developments is just five minutes from downtown Kelowna by car or boat. Should you choose to take the latter mode of transportation, there are two West Harbour-reserved slips available at the Downtown Marina.

Choose from 11 one- and two-storey floorplans, ranging from 1,062 to 3,222 square feet. Offering one to six bedrooms, these thoughtfully designed residences are characterized by one and two-car garages, private patios, island kitchens, laundry rooms, games areas, unfinished or partially finished basements with walk-outs available, and luxurious master retreats with ensuite bathrooms (as per plan).

Buyers can opt for one of the Modern-Tuscan home designs, several of which are already under construction, or purchase an available lot and build a custom home. The standard lots are priced at $350,000, but a premium estate lot with a boat slip and a coveted corner lot are also up for grabs. Those seeking to design their dream home can use Troika’s preferred builder, CorWest, or a builder of their choice.
The homes at Parkside West Harbour have no speculation tax, GST or PTT (Property Transfer Tax), offering buyers a savings of up to $55,000. The community is situated on Westbank First Nation land and is secured with a 99-year pre-paid lease. The properties are insurable and can be sold at any time, plus, homeowners benefit from a Legacy Fund that will pay out substantial dividends at the end of the 99-year lease.

Designed around the water, West Harbour boasts a wide array of indoor and outdoor amenities. The Harbour Club is a state-of-the-art recreation and entertainment facility with meeting and event spaces, a fitness center, and a tennis/pickleball court. The outdoor swimming pool and spa are surrounded by lounge chairs and private cabanas, and there are change rooms and washrooms for added convenience.

The community’s private marina is just steps away, featuring 219 boat slips, a breakwater, and a sandy beach with over 500 feet of lake frontage. An extensive trail system provides ample opportunities for hiking, jogging or strolling, complete with rest areas and prominent lake views.
While there’s plenty to do within the confines of the gated community, West Harbour puts residents within minutes of Kelowna’s vibrant downtown, touting shopping, dining and entertainment attractions. The Okanagan Valley is celebrated for its picturesque vineyards, local produce and dining scene, and world-class golf courses.

With a limited number of homes and lots remaining, prospective buyers are encouraged to register online or visit the presentation centre at 1700 Harbour View Boulevard in Kelowna. Opening hours are 11am to 5pm daily.
For more information, please call 250 878 5592, email [email protected]
ALL CABINETS
Kekuli Bay / Norelco in Flat Sawn maple: Graphite in 0.5mm Shaker 111.1733
QUARTZ COUNTERTOP
Colonial Countertop in Mont Blanc: Standard – Kitchen / Ensuite. *(Upgrade Quartz Throughout)*
KITCHEN BACKSPLASH TILE
Silver Grey Bright: 3×6 Subway / Grout To Match
INTERIOR DOORS/RAILINGS
Chrome Satin Interior Door Handles 2 Panel Painted Interior Doors
ENGINEERED HARDWOOD FLOORING
Kootenay Collection: 249091 Oak Grew Creek Wire Brushed in Foyer, Living & Kitchen
CARPET
Boardwalk: Silver Lining in Stairs, Guest Bedrooms, Media Room
FLOOR TILE
Centura Cemento 12×24 Light Grey in Ensuite, Guest Bathroom & Laundry
TUB/SHOWER WALL TILE
Moen: Method T986 Polished Chrome / Shower & Tub. Moen: One-Function 6” Showerhead S6340
INTERIOR PAINT COLOUR
Grew Owl 2137-60 / Chantilly Lace OC65
Walls: Grey Owl Base. Doors: Chantilly Lace
MATERIALS /FINISHES

This is not meant to be an exhaustive list of specifications or design and is subject to change at any time. The developer reserves the right to make modifications and changes to building design, specifications, features, and floor plans. E&OE.
