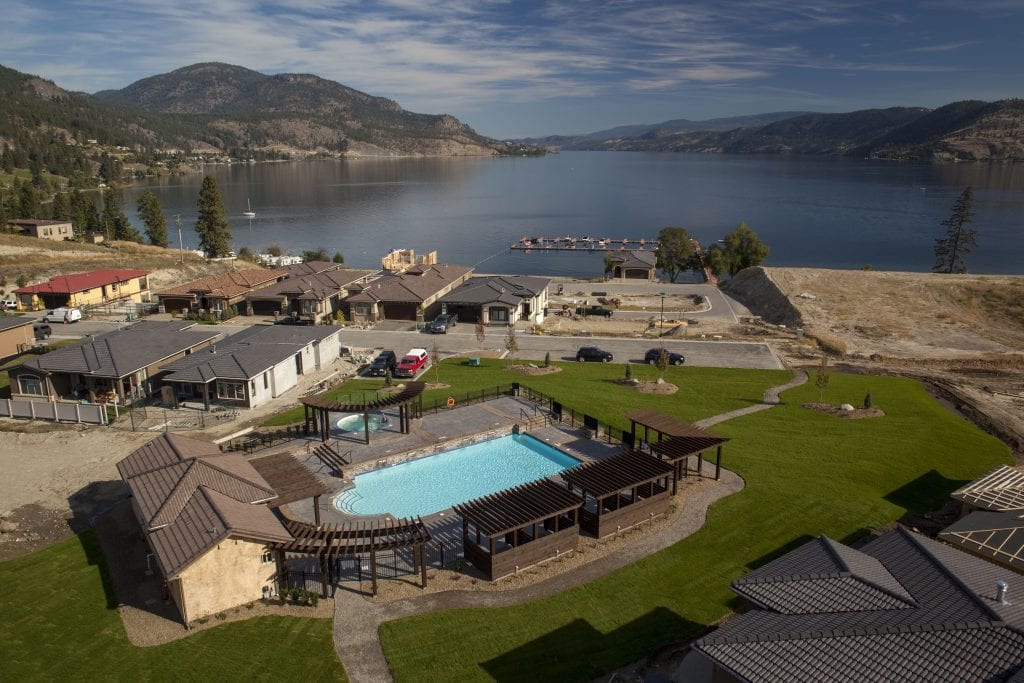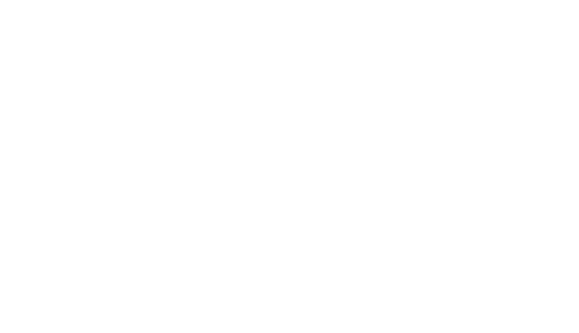Become a West Harbour VIP
After having a chance to meet with many prospective buyers, we found that some of you that liked our Zinfandel but wanted just a little more from it. This is where lot 763, or the Zinfandel walkout home design comes in. It is under construction as we speak,
with even more of the features that are in demand. We are over the moon excited to show you around the new Viletta and the changes we’ve made to it, such as the new 2 car garage. Since West Harbour is on leased land, you save money because you don’t pay speculation tax, PST, or GST; money that you can reinvest towards living your life to the fullest.

Need more garage space? No problem, because now the Zinfandel walkout garage can carry two cars. For that special car that you don’t want “braving” the elements on a nightly basis, you can safely house it alongside your everyday car.
Alternatively, you can use that extra space to work on pet projects, hang more tools, or, heck, if you wanted to get really creative and unorthodox, or a living space (see above photo). The extra space afforded by the 2 car garage and its uses are limited only by your imagination!
To start, Lot 763 has a fully-finished walkout basement, which means that you can access the backyard from the basement. It also means that there will be lots of natural light coming into the basement from the windows, given that the basement is on the ground level. Who doesn’t prefer natural sunlight over artificial light anyways?
Lot 763 is a corner lot, which means even more space to frolic about and enjoy yourself in.


But really, for all the changes made, there’s so much more we thought was already great about the original Zinfandel home design! Same great ensuites, same spacious walk-in closet, same open-concept main floor, etc. We’d encourage you to check out the original as well for more information. Or, if you’re already sold, call for pricing on this lot at 250-763-6622.
If you would like to read more about some of the benefits of buying a new home in West Harbour, Please have a look at this list of “9 Reasons To Buy Your Home On Leased Land”!
ALL CABINETS
Kekuli Bay / Norelco in Flat Sawn maple: Graphite in 0.5mm Shaker 111.1733
QUARTZ COUNTERTOP
Colonial Countertop in Mont Blanc: Standard – Kitchen / Ensuite. *(Upgrade Quartz Throughout)*
KITCHEN BACKSPLASH TILE
Silver Grey Bright: 3×6 Subway / Grout To Match
INTERIOR DOORS/RAILINGS
Chrome Satin Interior Door Handles 2 Panel Painted Interior Doors
ENGINEERED HARDWOOD FLOORING
Kootenay Collection: 249091 Oak Grew Creek Wire Brushed in Foyer, Living & Kitchen
CARPET
Boardwalk: Silver Lining in Stairs, Guest Bedrooms, Media Room
FLOOR TILE
Centura Cemento 12×24 Light Grey in Ensuite, Guest Bathroom & Laundry
TUB/SHOWER WALL TILE
Moen: Method T986 Polished Chrome / Shower & Tub. Moen: One-Function 6” Showerhead S6340
INTERIOR PAINT COLOUR
Grew Owl 2137-60 / Chantilly Lace OC65
Walls: Grey Owl Base. Doors: Chantilly Lace
MATERIALS /FINISHES

This is not meant to be an exhaustive list of specifications or design and is subject to change at any time. The developer reserves the right to make modifications and changes to building design, specifications, features, and floor plans. E&OE.
