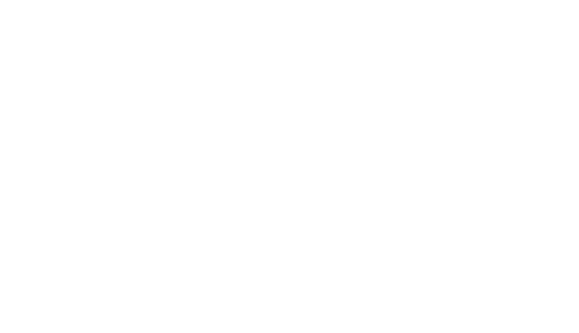Become a West Harbour VIP
Where would be a better place to live than a luxurious home in a community with world-class amenities right next to the beautiful Okanagan lake? Well, you are just in time! We have the best Kelowna houses for sale and we would love for you to come and see them before they are gone!

Our Presentation Centre on 1825 Viewpoint Drive, open from Saturday to Wednesday, 12-4pm is based within our spacious Amarone Executive Estate design. the Presentation Centre also comes with knowledgeable and friendly guides. We guarantee that you’ll find Susann and Adam extremely helpful as they show you around. They will help you see why you will love it here.

As stated before, our Presentation Center is an Amarone design. The Amarone is a 4-bedroom, 2-storey Executive Estate with over 3 100 square feet of space to live in, play in, dine in. For the floor plans on the Amarone click here.

West Harbour is a lakefront development brought to you by Troika with a vision of building luxurious new Okanagan homes and of building a connected community filled with excellent amenities. These amenities include:
And coming soon…
Come by and imagine your life while enjoying all of the best Kelowna houses for sale that West Kelowna has to offer!
ALL CABINETS
Kekuli Bay / Norelco in Flat Sawn maple: Graphite in 0.5mm Shaker 111.1733
QUARTZ COUNTERTOP
Colonial Countertop in Mont Blanc: Standard – Kitchen / Ensuite. *(Upgrade Quartz Throughout)*
KITCHEN BACKSPLASH TILE
Silver Grey Bright: 3×6 Subway / Grout To Match
INTERIOR DOORS/RAILINGS
Chrome Satin Interior Door Handles 2 Panel Painted Interior Doors
ENGINEERED HARDWOOD FLOORING
Kootenay Collection: 249091 Oak Grew Creek Wire Brushed in Foyer, Living & Kitchen
CARPET
Boardwalk: Silver Lining in Stairs, Guest Bedrooms, Media Room
FLOOR TILE
Centura Cemento 12×24 Light Grey in Ensuite, Guest Bathroom & Laundry
TUB/SHOWER WALL TILE
Moen: Method T986 Polished Chrome / Shower & Tub. Moen: One-Function 6” Showerhead S6340
INTERIOR PAINT COLOUR
Grew Owl 2137-60 / Chantilly Lace OC65
Walls: Grey Owl Base. Doors: Chantilly Lace
MATERIALS /FINISHES

This is not meant to be an exhaustive list of specifications or design and is subject to change at any time. The developer reserves the right to make modifications and changes to building design, specifications, features, and floor plans. E&OE.
