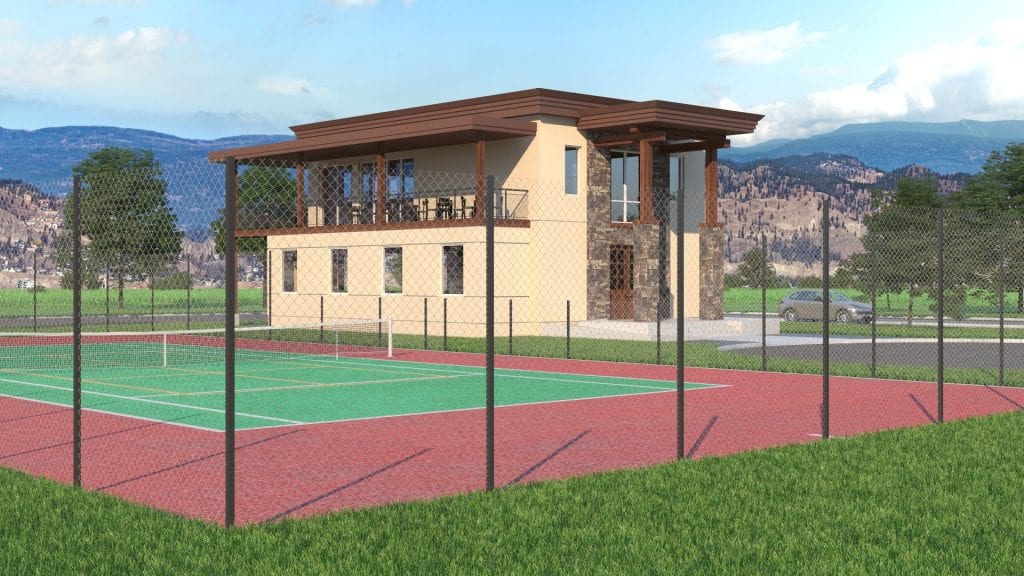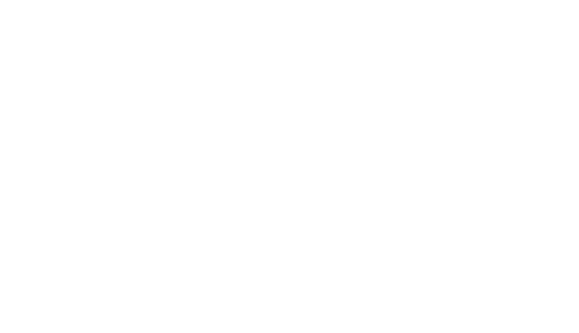Become a West Harbour VIP

Construction is now underway for the Harbour Club, West Harbour’s highly anticipated amenity centre. The new home development already features a community pool, hot tub, beach and 225-slip private marina, but the addition of the Harbour Club will bring added convenience and entertainment to the lakeside community.
The Harbour Club will offer a wide range of amenities, including a kitchen, lounge and indoor/outdoor entertainment spaces. It will be easy for residents to stay active with a state-of-the-art fitness/multi-purpose studio, as well as a sport court for tennis or pickleball. The Harbour Club will also offer stunning 180 degree views of Lake Okanagan, creating the perfect backdrop for a true Okanagan lifestyle.
Click here to download the Feature Sheet.
Click to view larger.
Building Features:
Site Features:

ALL CABINETS
Kekuli Bay / Norelco in Flat Sawn maple: Graphite in 0.5mm Shaker 111.1733
QUARTZ COUNTERTOP
Colonial Countertop in Mont Blanc: Standard – Kitchen / Ensuite. *(Upgrade Quartz Throughout)*
KITCHEN BACKSPLASH TILE
Silver Grey Bright: 3×6 Subway / Grout To Match
INTERIOR DOORS/RAILINGS
Chrome Satin Interior Door Handles 2 Panel Painted Interior Doors
ENGINEERED HARDWOOD FLOORING
Kootenay Collection: 249091 Oak Grew Creek Wire Brushed in Foyer, Living & Kitchen
CARPET
Boardwalk: Silver Lining in Stairs, Guest Bedrooms, Media Room
FLOOR TILE
Centura Cemento 12×24 Light Grey in Ensuite, Guest Bathroom & Laundry
TUB/SHOWER WALL TILE
Moen: Method T986 Polished Chrome / Shower & Tub. Moen: One-Function 6” Showerhead S6340
INTERIOR PAINT COLOUR
Grew Owl 2137-60 / Chantilly Lace OC65
Walls: Grey Owl Base. Doors: Chantilly Lace
MATERIALS /FINISHES

This is not meant to be an exhaustive list of specifications or design and is subject to change at any time. The developer reserves the right to make modifications and changes to building design, specifications, features, and floor plans. E&OE.
